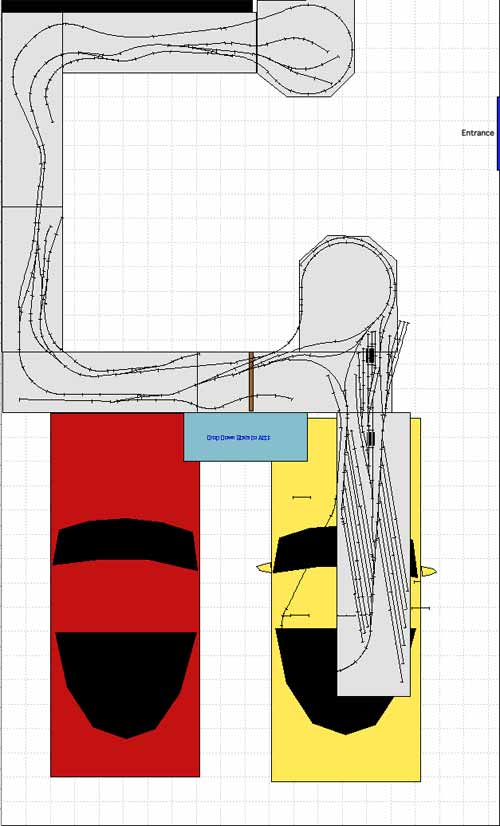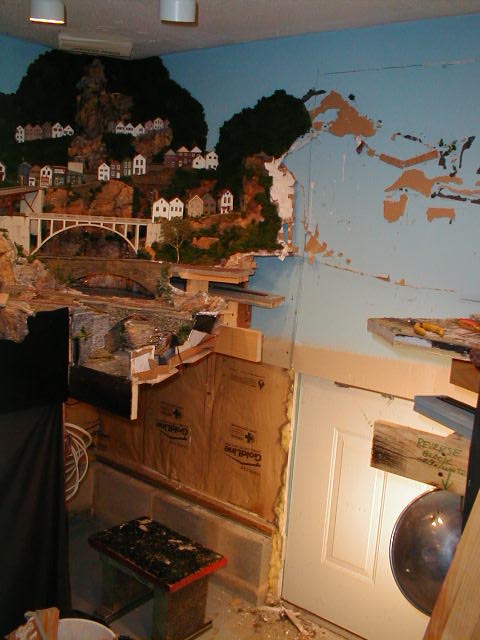This is the first shot at a new track plan. In the old HP&H the aisle were kind of ok but narrow when a lot of folks showed up at the same time (and that's been happening more often that I ever imagined).
The building has a new front ( with a 17 f t wide door) and with the demolition of the RR so far, we now park the cars side-by-side instead of front and back. The "tunnel" under the layout where both cars fit under the left side of the layout is now gone. In this new plan I will build over one car and maybe later, over the second. I numbered it version 1 because its a virtual certainty that I'll make changes. The entrance is now on the right side near the back. It will open into a large area. The only aisle to speak of is along the yard. For operating sessions or open house I can just park the yellow car closer to the red one for easy access along the yard (from one side).

.
This side door was covered up in 1997 due to the old track plan. The Engine house and all tracks leading into the yard ran right past it. For the NEW Hudson Point & Hawthorne I'm opening up the side door. This will be the new main entrance into the railroad. The entrance on the front of the building has been replaced with one wide garage door so its not practical as a pedestrian entry.
