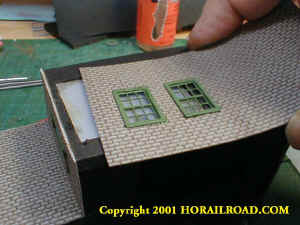|
This picture also shows that we work our way around the building. On the
left you can see that I've done two walls on this "L" shape building
and the third is being done.
By working around the building we can focus on the exact fit of ONE corner.
Once its alignment and fit are determined we can trim the excess off the
opposite end. (remember we left those walls about 1/16" long?) With a
perfect corner matched to the wall that is already on the building, I'm going
to mark the opposite end a do a little trimming.
|

|